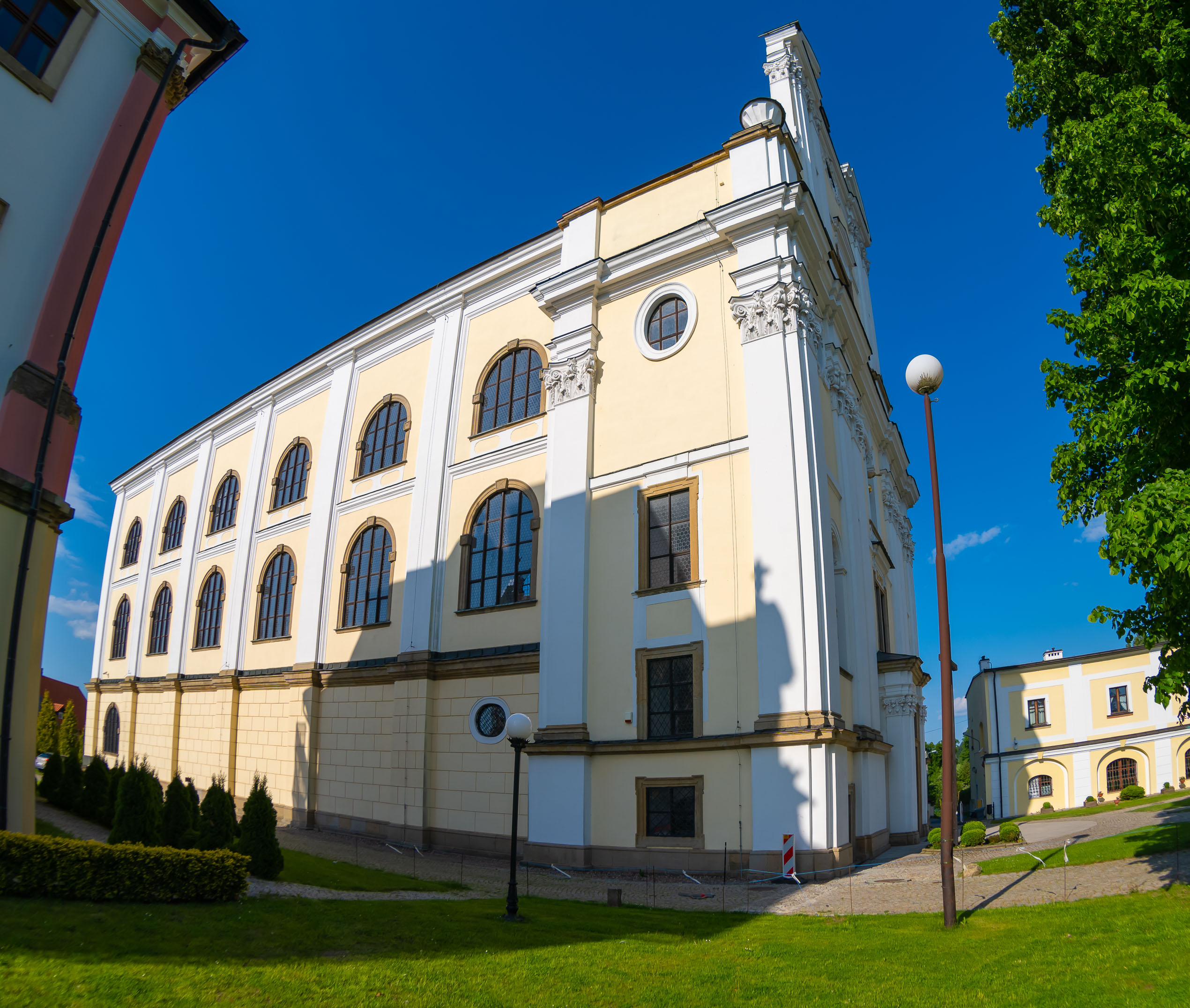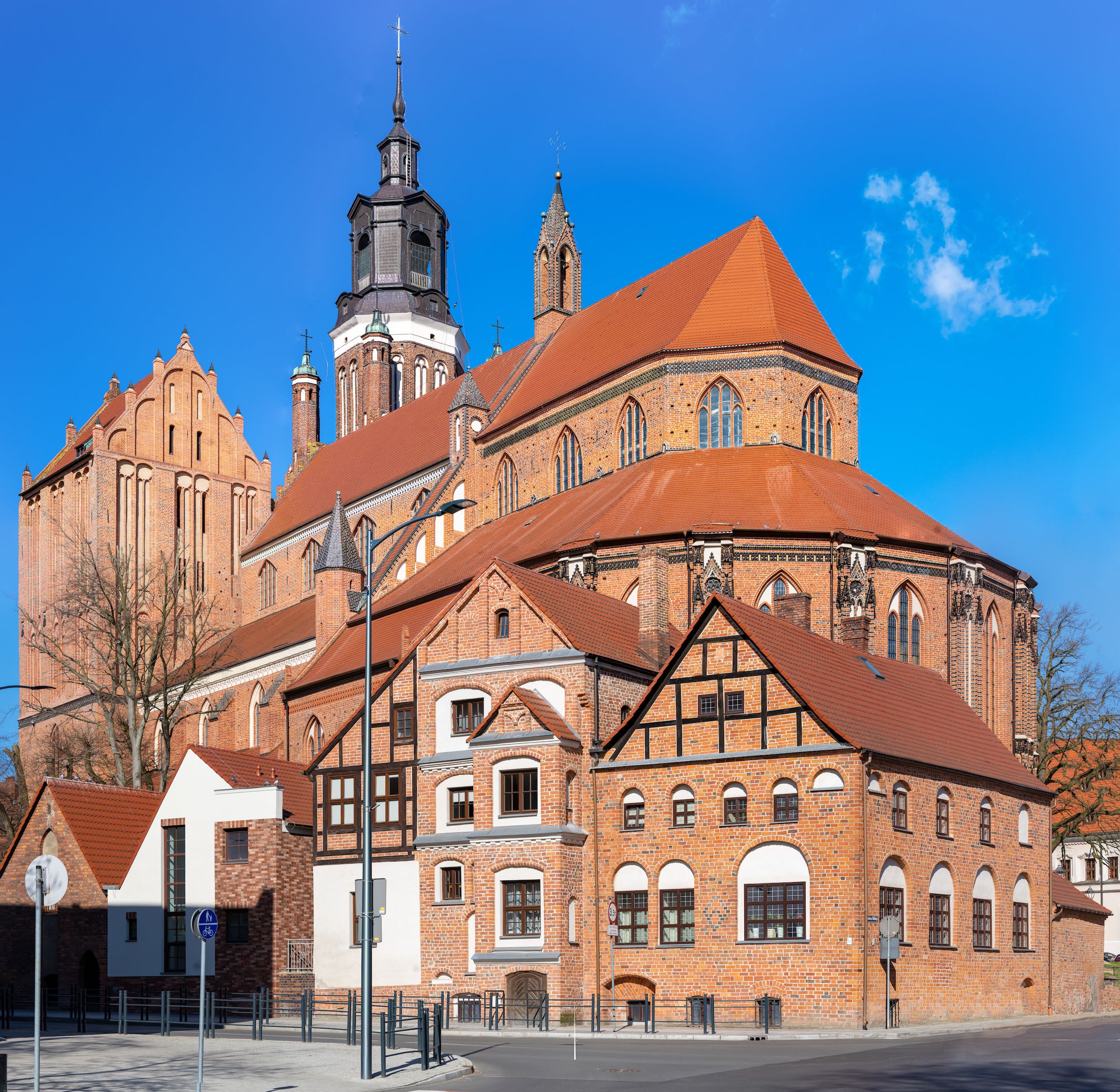Collegiate Church of the Holy Cross and St Bartholomew
The collegiate church was founded by Duke Henry Probus as a votive offering after the end of his long-standing political and ecclesiastical dispute with the Bishop of Wrocław, Thomas II, which ended in the autumn of 1287. As a sign of their reconciliation, the two adversaries decided to fund a temple: Henry IV Probus a collegiate church in the vicinity of his castle and Bishop Thomas a collegiate church under the invocation of his patron saint in Racibórz. On 11 January 1288 Prince Henry issued a foundation document stating that the collegiate church was to be a memorial to his family, and that in his will he also wished it to be a temporary resting place for his remains until the construction of another church from his foundation for the Cistercian Order, in which he was to be laid to rest permanently. The foundation did not come to fruition, however, as the duke died suddenly in 1290 and his wife Matilda of Brandenburg returned to her homeland; Bishop Thomas also died in 1292.
The designer of the building was most likely Henry’s court builder, Master Wiland, who is mentioned as the court builder.
The very tall, two-storey brick hall church has a two-storey interior layout that is unusual in Silesia: the lower church of St Bartholomew and the upper church of the Holy Cross proper, repeating its ground plan almost completely.
The floor plan of the church is in the form of a Latin cross: the four-bay, elongated presbytery ends in a trilateral ambulatory; the transept with the same vaulted span has similar ends. The three naves form a hall, with the lower storey having only cross-ribbed vaults, while the later-completed upper storey dispenses with every second pillar, introducing double-length field vaults in the central nave and tripartite vaults in the side aisles.
The church is 66 m long, 44 m wide and the nave is 19 m high. The two towers, located at the corners between the hall and the transept (only the southern, higher one was fully completed, ending in a spire, 69 m high) are covered with copper sheet and date from around 1484.
The roof solution is also unusual – the central nave has a high longitudinal roof in common with the presbytery, while the side aisles have transverse gable roofs, which, together with the high buttresses and narrow windows, emphasise the vertical rhythm. A similar canopy for the side aisles can be found in the Church of the Assumption of the Blessed Virgin Mary in Chelmno.
One of the gables in the south elevation is decorated with a copper heraldic eagle, but without the crescent on the breast, so that it cannot be identified with the founder’s coat of arms. It probably dates from around 1600.
Inside the upper church, the foundation tympanum is preserved with a representation of the Holy Trinity in the type of the Throne of Grace adored by Henry Probus and his wife Matilda. The tympanum was placed around 1350, i.e. when the temple was completed, and the ideological model for it was the soteriology of St Paul, according to whom the main initiative in the work of salvation belongs to God the Father, who establishes the plan of reconciliation and acts through the Son. The kneeling figures of the people, on the other hand, were meant to express the mood of repentance and the need for help, and to be a sign of respect, gratitude and praise. The function of the main altar is performed by the altar of the “Dormition of the Virgin Mary”, while the side altar is the pentaptych from Przecław. In the south arm of the transept is the tombstone of the canon Stanislaus Sauer (d. 1535), which is one of the early works of the Renaissance in Silesia.
Photographs
)
)
)
)
)
)
)
)
)